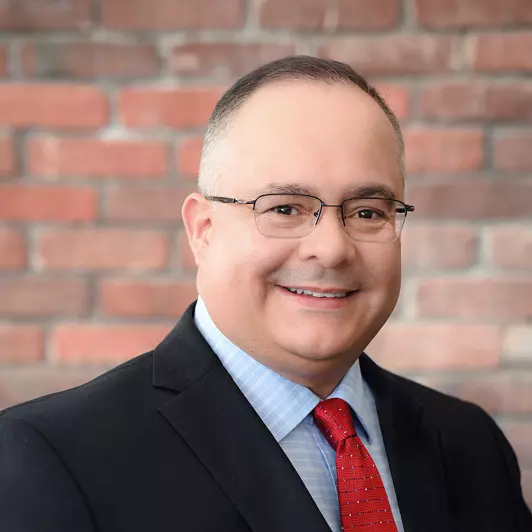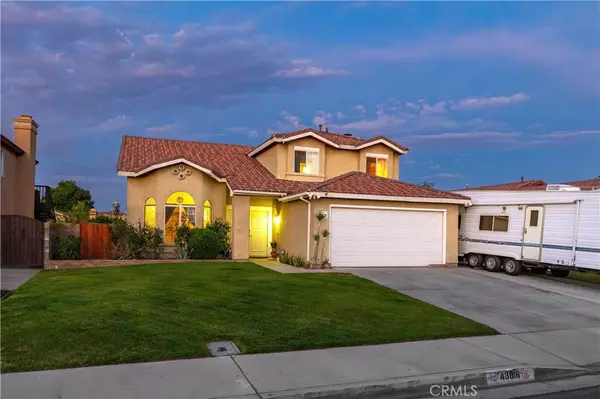$51,000
$510,000
90.0%For more information regarding the value of a property, please contact us for a free consultation.
4 Beds
3 Baths
1,829 SqFt
SOLD DATE : 08/08/2025
Key Details
Sold Price $51,000
Property Type Single Family Home
Sub Type Single Family Residence
Listing Status Sold
Purchase Type For Sale
Square Footage 1,829 sqft
Price per Sqft $27
MLS Listing ID SR25125099
Sold Date 08/08/25
Bedrooms 4
Full Baths 2
Half Baths 1
Construction Status Turnkey
HOA Y/N No
Year Built 1987
Lot Size 7,048 Sqft
Property Sub-Type Single Family Residence
Property Description
Stunning Inground Pool and Spa 4 beds 3 bath Pool Home in Lancaster with a beautiful and spacious backyard, nestled on a cul-de-sac!! Interior Paint, Tile Flooring and carpet on all rooms and living room, Stainless Steel Appliances are just a few of the nice touches to this home!! Step into this beautiful living room with high vaulted ceilings, a grand curved staircase leading to the upstairs bedrooms, a primary room with an open bathroom and spacious tub, the kitchen has plenty of cabinet space with granite counters, the cozy family room with a gas fireplace, go out to the open backyard with gardening space on side of the house, a spacious shed, a beautiful pool and spa and partially enclosed patio. Enough room for your RV on the side of the house. Close access to the freeway, Lockeed Martin, Lancaster National Soccer Center, schools, parks, stores, restaurants, and churches. This Pool Home will not disappoint!!
Location
State CA
County Los Angeles
Area Lac - Lancaster
Zoning LRRA75OO*
Rooms
Other Rooms Shed(s)
Interior
Interior Features Breakfast Bar, Ceiling Fan(s), Separate/Formal Dining Room, Granite Counters, High Ceilings, Open Floorplan, Pantry, All Bedrooms Up
Heating Central, Fireplace(s)
Cooling Central Air, Evaporative Cooling
Flooring Carpet, Tile
Fireplaces Type Family Room
Fireplace Yes
Appliance Dishwasher, Disposal, Gas Oven, Gas Range, Microwave, Water Heater
Laundry In Garage
Exterior
Exterior Feature Rain Gutters
Parking Features Driveway, Garage, RV Potential
Garage Spaces 2.0
Garage Description 2.0
Fence Brick
Pool Gunite, In Ground, Private
Community Features Curbs, Gutter(s), Street Lights, Sidewalks
Utilities Available Electricity Connected, Natural Gas Connected, Sewer Connected, Water Connected
View Y/N Yes
View Neighborhood
Roof Type Tile
Porch Covered
Total Parking Spaces 2
Private Pool Yes
Building
Lot Description 0-1 Unit/Acre, Back Yard, Cul-De-Sac, Front Yard, Sprinklers In Rear, Sprinklers In Front, Lawn, Landscaped, Yard
Story 2
Entry Level Two
Sewer Public Sewer
Water Public
Architectural Style Traditional
Level or Stories Two
Additional Building Shed(s)
New Construction No
Construction Status Turnkey
Schools
School District Antelope Valley Union
Others
Senior Community No
Tax ID 3148034063
Acceptable Financing Cash, Conventional, FHA, Submit, VA Loan
Listing Terms Cash, Conventional, FHA, Submit, VA Loan
Financing FHA
Special Listing Condition Standard
Read Less Info
Want to know what your home might be worth? Contact us for a FREE valuation!

Our team is ready to help you sell your home for the highest possible price ASAP

Bought with Alberto Noriega Jr eXp Realty of Greater Los Angeles
GET MORE INFORMATION
Broker | Lic# DRE 02006401






