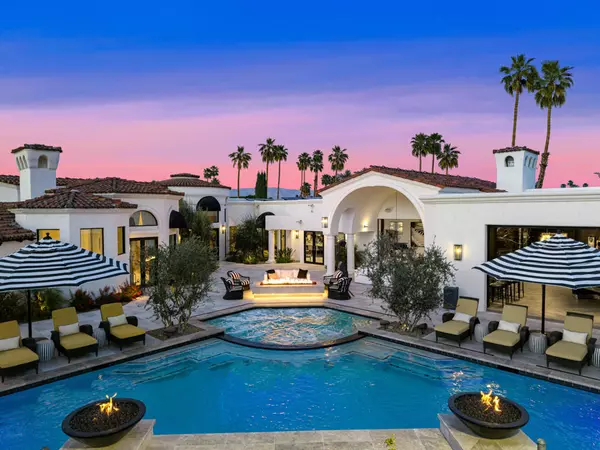
8 Beds
11 Baths
9,350 SqFt
8 Beds
11 Baths
9,350 SqFt
Key Details
Property Type Single Family Home
Sub Type Single Family Residence
Listing Status Active
Purchase Type For Sale
Square Footage 9,350 sqft
Price per Sqft $1,069
Subdivision Mission Ranch
MLS Listing ID 219137621DA
Bedrooms 8
Full Baths 11
Construction Status Updated/Remodeled
HOA Fees $1,500/mo
HOA Y/N Yes
Year Built 1991
Lot Size 1.260 Acres
Property Sub-Type Single Family Residence
Property Description
Location
State CA
County Riverside
Area 321 - Rancho Mirage
Rooms
Other Rooms Guest House
Interior
Heating Central
Cooling Central Air
Flooring Tile, Wood
Fireplaces Type Bath, Gas, Great Room, Primary Bedroom
Fireplace Yes
Exterior
Exterior Feature Barbecue
Parking Features Attached Carport, Circular Driveway, Direct Access, Driveway, Garage, Garage Door Opener, Other, Oversized, Side By Side, Tandem
Garage Spaces 10.0
Carport Spaces 2
Garage Description 10.0
Pool Gunite, Electric Heat, In Ground, Private
Community Features Gated
Amenities Available Clubhouse, Controlled Access, Tennis Court(s)
View Y/N No
Total Parking Spaces 22
Private Pool Yes
Building
Lot Description Drip Irrigation/Bubblers, Sprinklers Timer, Sprinkler System
Story 1
Entry Level One
Level or Stories One
Additional Building Guest House
New Construction No
Construction Status Updated/Remodeled
Others
Senior Community No
Tax ID 682070022
Security Features Gated Community,24 Hour Security,Resident Manager
Acceptable Financing Cash, Cash to New Loan, Conventional, Owner May Carry, Private Financing Available
Listing Terms Cash, Cash to New Loan, Conventional, Owner May Carry, Private Financing Available
Special Listing Condition Standard

GET MORE INFORMATION

Broker | Lic# DRE 02006401






