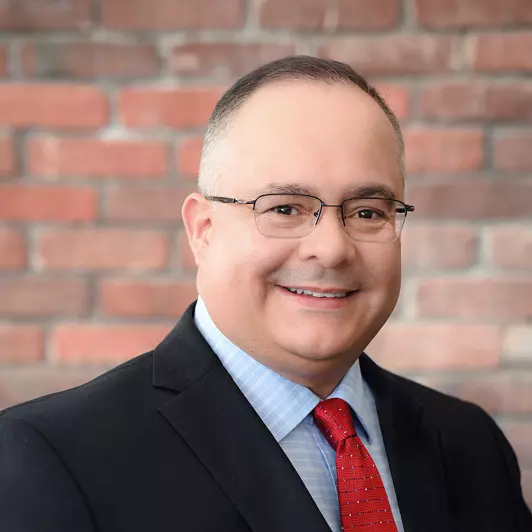
4 Beds
3 Baths
2,803 SqFt
4 Beds
3 Baths
2,803 SqFt
Open House
Sat Oct 25, 12:00pm - 4:00pm
Sun Oct 26, 12:00pm - 4:00pm
Key Details
Property Type Single Family Home
Sub Type Single Family Residence
Listing Status Active
Purchase Type For Sale
Square Footage 2,803 sqft
Price per Sqft $552
Subdivision California Heights (Ch)
MLS Listing ID IG25244057
Bedrooms 4
Full Baths 3
Construction Status Updated/Remodeled,Turnkey
HOA Y/N No
Year Built 1934
Lot Size 6,033 Sqft
Property Sub-Type Single Family Residence
Property Description
Location
State CA
County Los Angeles
Area 6 - Bixby, Bixby Knolls, Los Cerritos
Rooms
Other Rooms Guest House Detached, Storage, Two On A Lot
Main Level Bedrooms 3
Interior
Interior Features Built-in Features, Breakfast Area, Ceiling Fan(s), Crown Molding, Separate/Formal Dining Room, Eat-in Kitchen, Granite Counters, High Ceilings, Open Floorplan, Pantry, Paneling/Wainscoting, Quartz Counters, Recessed Lighting, Storage, Tile Counters, All Bedrooms Down, Bedroom on Main Level, Dressing Area, Main Level Primary, Primary Suite, Walk-In Closet(s)
Heating Central, Forced Air, Fireplace(s)
Cooling Central Air
Flooring Carpet, Tile, Wood
Fireplaces Type Living Room
Fireplace Yes
Appliance Convection Oven, Dishwasher, Exhaust Fan, Gas Cooktop, Disposal, Gas Range, Microwave, Refrigerator
Laundry Inside, Laundry Room
Exterior
Exterior Feature Lighting
Parking Features Driveway, Garage, Garage Door Opener, Oversized, Paved, Porte-Cochere, Garage Faces Rear
Garage Spaces 4.0
Garage Description 4.0
Fence Average Condition
Pool None
Community Features Curbs, Gutter(s), Street Lights, Sidewalks
Utilities Available Electricity Connected, Natural Gas Connected, Sewer Connected, Water Connected
View Y/N Yes
View Neighborhood
Roof Type Tile
Accessibility No Stairs, Parking, Accessible Approach with Ramp, See Remarks, Accessible Doors
Porch Deck, Front Porch, Open, Patio
Total Parking Spaces 6
Private Pool No
Building
Lot Description Back Yard, Front Yard, Garden, Level, Rectangular Lot, Street Level, Yard
Dwelling Type House
Story 1
Entry Level One
Foundation Slab
Sewer Public Sewer
Water Public
Architectural Style Spanish
Level or Stories One
Additional Building Guest House Detached, Storage, Two On A Lot
New Construction No
Construction Status Updated/Remodeled,Turnkey
Schools
School District Long Beach Unified
Others
Senior Community No
Tax ID 7146001004
Security Features Carbon Monoxide Detector(s),Smoke Detector(s),Security Lights
Acceptable Financing Cash, Cash to New Loan, Conventional, VA Loan
Listing Terms Cash, Cash to New Loan, Conventional, VA Loan
Special Listing Condition Standard

GET MORE INFORMATION

Broker | Lic# DRE 02006401






