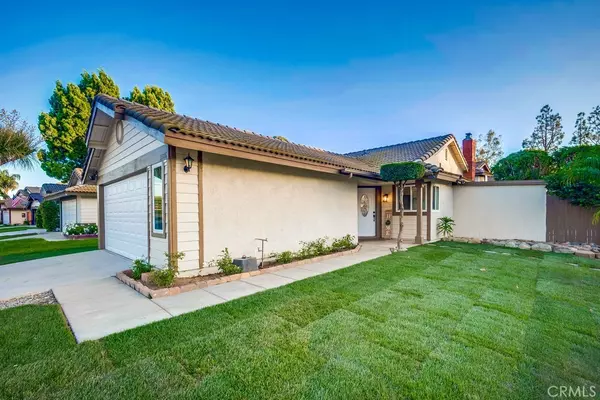
2 Beds
1 Bath
855 SqFt
2 Beds
1 Bath
855 SqFt
Open House
Sun Oct 05, 11:00am - 1:00pm
Key Details
Property Type Single Family Home
Sub Type Single Family Residence
Listing Status Active
Purchase Type For Sale
Square Footage 855 sqft
Price per Sqft $725
MLS Listing ID DW25232129
Bedrooms 2
Full Baths 1
Construction Status Updated/Remodeled
HOA Fees $108/mo
HOA Y/N Yes
Year Built 1987
Lot Size 5,279 Sqft
Property Sub-Type Single Family Residence
Property Description
Enjoy a beautiful kitchen, stylish flooring, fresh interior and exterior paint, and designer finishes throughout. The home also includes a bonus room, ideal for a third bedroom, family room, home office, or guest retreat—offering flexibility to suit your needs. The flexible layout makes it easy to tailor the home to your lifestyle.
Creative bath room arrangement as we have never seen before. The bathroom has two areas within in: one contains a tub/shower, one cabinet/sink and a door connecting to the second area that contains a cabinet/ sink and toilet, also it has its own door to the hallway and also direct connection to master bedroom.
Step outside to a cozy, private backyard, thoughtfully designed for outdoor entertaining, weekend BBQs, or quiet morning coffee.
With excellent curb appeal, a flexible layout, and an unbeatable location close to the lake, this home checks all the boxes.
Don't miss your opportunity to own this beautifully updated home in one of the most desirable neighborhoods in Ontario with low tax rate!!!!
Location
State CA
County San Bernardino
Area 686 - Ontario
Rooms
Main Level Bedrooms 2
Interior
Interior Features Recessed Lighting, Storage, All Bedrooms Down
Heating Central
Cooling Central Air
Flooring Laminate
Fireplaces Type Living Room
Fireplace Yes
Appliance Gas Range, Refrigerator
Laundry In Garage
Exterior
Parking Features Garage
Garage Spaces 2.0
Garage Description 2.0
Pool None, Association
Community Features Street Lights
Utilities Available Cable Available, Electricity Connected, Natural Gas Connected, Phone Available, Sewer Connected, Water Connected
Amenities Available Pool, Spa/Hot Tub
View Y/N Yes
View City Lights
Roof Type Tile
Accessibility Parking
Porch Concrete
Total Parking Spaces 2
Private Pool No
Building
Lot Description 0-1 Unit/Acre
Dwelling Type House
Story 1
Entry Level One
Sewer Public Sewer
Water Public
Level or Stories One
New Construction No
Construction Status Updated/Remodeled
Schools
School District Chino Valley Unified
Others
HOA Name Creekside West Village Master Association
Senior Community No
Tax ID 1083161340000
Acceptable Financing Cash, Cash to Existing Loan, Cash to New Loan, Conventional, FHA, Private Financing Available
Listing Terms Cash, Cash to Existing Loan, Cash to New Loan, Conventional, FHA, Private Financing Available
Special Listing Condition Standard

GET MORE INFORMATION

Broker | Lic# DRE 02006401






