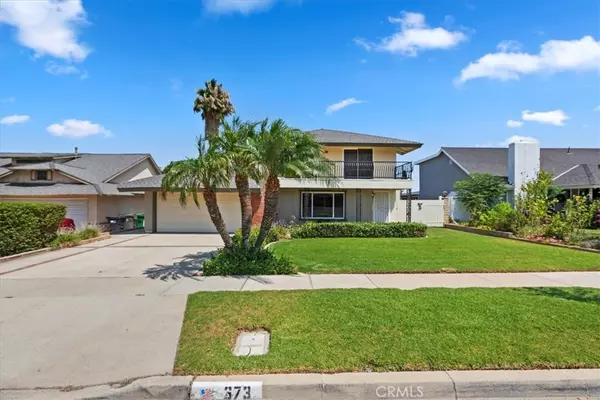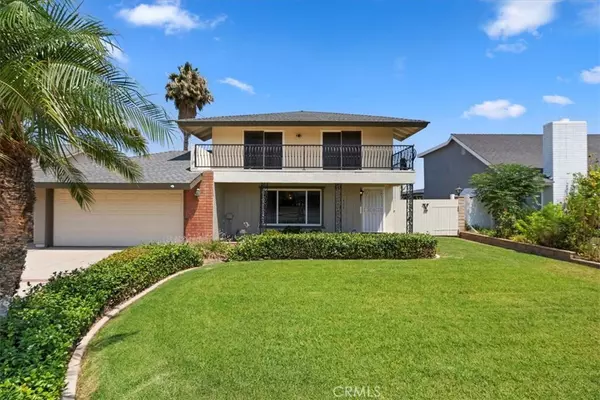5 Beds
2 Baths
1,707 SqFt
5 Beds
2 Baths
1,707 SqFt
Key Details
Property Type Single Family Home
Sub Type Single Family Residence
Listing Status Active
Purchase Type For Sale
Square Footage 1,707 sqft
Price per Sqft $454
MLS Listing ID IV25180946
Bedrooms 5
Full Baths 2
Construction Status Turnkey
HOA Y/N No
Year Built 1967
Lot Size 8,276 Sqft
Property Sub-Type Single Family Residence
Property Description
Location
State CA
County Riverside
Area 248 - Corona
Zoning R1
Rooms
Other Rooms Shed(s)
Main Level Bedrooms 1
Interior
Interior Features Built-in Features, Balcony, Ceiling Fan(s), Crown Molding, Separate/Formal Dining Room, Open Floorplan, Pantry, Pull Down Attic Stairs, Recessed Lighting, Solid Surface Counters, Bedroom on Main Level, Main Level Primary, Primary Suite, Walk-In Closet(s)
Heating Central, Forced Air, Natural Gas
Cooling Central Air, Whole House Fan, Attic Fan
Flooring Carpet, Laminate, Tile
Fireplaces Type Family Room, Gas, Gas Starter, Masonry, Raised Hearth, Wood Burning
Inclusions Safe in downstairs bedroom closet
Fireplace Yes
Appliance Built-In Range, Double Oven, Dishwasher, Electric Oven, Electric Range, Gas Cooktop, Disposal, Gas Water Heater, Microwave, Self Cleaning Oven, Vented Exhaust Fan, Water To Refrigerator, Water Purifier
Laundry Washer Hookup, Gas Dryer Hookup, In Garage
Exterior
Parking Features Concrete, Direct Access, Driveway Level, Driveway, Garage, Garage Door Opener, RV Potential, RV Gated
Garage Spaces 2.0
Garage Description 2.0
Fence Wood
Pool Diving Board, Filtered, Gunite, In Ground, Private
Community Features Curbs, Gutter(s), Street Lights, Suburban, Sidewalks
Utilities Available Electricity Connected, Natural Gas Connected, Sewer Connected, Water Connected
View Y/N Yes
View City Lights, Mountain(s), Peek-A-Boo
Roof Type Composition,Shingle
Accessibility Grab Bars
Total Parking Spaces 2
Private Pool Yes
Building
Lot Description Back Yard, Front Yard, Sprinklers In Rear, Sprinklers In Front, Lawn, Landscaped, Level, Rectangular Lot, Sprinklers Timer, Sprinkler System, Street Level
Dwelling Type House
Story 2
Entry Level Two
Foundation Slab
Sewer Public Sewer
Water Public
Level or Stories Two
Additional Building Shed(s)
New Construction No
Construction Status Turnkey
Schools
School District Corona-Norco Unified
Others
Senior Community No
Tax ID 109064017
Security Features Security System,Carbon Monoxide Detector(s),Smoke Detector(s)
Acceptable Financing Submit
Listing Terms Submit
Special Listing Condition Standard
Virtual Tour https://www.tourfactory.com/idxr3219868

GET MORE INFORMATION
Broker | Lic# DRE 02006401






