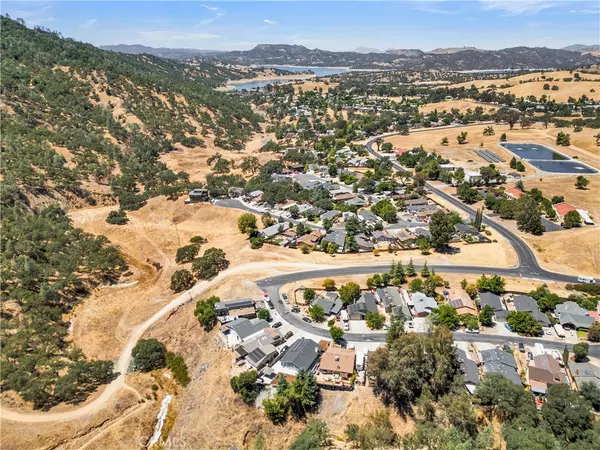3 Beds
2 Baths
1,369 SqFt
3 Beds
2 Baths
1,369 SqFt
Key Details
Property Type Single Family Home
Sub Type Single Family Residence
Listing Status Active
Purchase Type For Sale
Square Footage 1,369 sqft
Price per Sqft $420
Subdivision Pr Lake Nacimiento(230)
MLS Listing ID NS25177195
Bedrooms 3
Full Baths 2
Condo Fees $180
Construction Status Turnkey
HOA Fees $180/mo
HOA Y/N Yes
Year Built 1984
Lot Size 6,499 Sqft
Property Sub-Type Single Family Residence
Property Description
where comfort, charm, and practicality blend harmoniously. Featuring 3
bedrooms and 2 bathrooms within its 1,369 square feet, the residence boasts an
open-concept design perfect for daily living and entertaining. The kitchen shines
with modern stainless steel appliances and a handy breakfast bar, ideal for meal
prep and quick dining.
Outside, enjoy your private haven with serene back-country views on a spacious
6,500-square-foot lot which is perfect for gatherings and relaxation. Recent
updates ensure that this home is ready for you to move in and enjoy a
contemporary living space.
Additional practical amenities include a garage, attic fan, efficient air
conditioning, ceiling fans, and an in-unit washer/dryer. Convenient parking adds
to the ease of living in this home, which offers a balanced blend of essential
amenities and tranquil living, making it a welcoming place to call home.
Heritage Ranch offers a host of community amenities, from recreational facilities
to beautiful natural surroundings, providing a welcoming and active lifestyle for residents.
Location
State CA
County San Luis Obispo
Area Prnw - Pr North 46-West 101
Rooms
Other Rooms Shed(s)
Main Level Bedrooms 3
Interior
Interior Features Breakfast Bar, High Ceilings, Open Floorplan, Recessed Lighting, All Bedrooms Down, Bedroom on Main Level, Main Level Primary
Heating Central
Cooling Central Air, Attic Fan
Flooring Carpet, Laminate, Tile
Fireplaces Type Wood Burning
Inclusions Washer, Dryer, Garden Shed
Fireplace Yes
Appliance Electric Cooktop, Electric Oven, Disposal, Water Heater, Water Purifier, Dryer, Washer
Laundry In Garage
Exterior
Exterior Feature Rain Gutters
Parking Features Driveway
Garage Spaces 2.0
Garage Description 2.0
Fence Excellent Condition, Wood, Wrought Iron
Pool None, Association
Community Features Biking, Dog Park, Horse Trails, Lake, Rural, Water Sports
Utilities Available Electricity Connected, Propane, Sewer Connected, Water Connected
Amenities Available Dock, Dog Park, Other Courts, Picnic Area, Playground, Pickleball, Pool, Tennis Court(s)
View Y/N Yes
View Hills, Valley, Trees/Woods
Roof Type Composition
Accessibility None
Porch Concrete, Patio
Total Parking Spaces 2
Private Pool No
Building
Lot Description 0-1 Unit/Acre
Dwelling Type House
Story 1
Entry Level One
Foundation Slab
Sewer Private Sewer
Water Private
Level or Stories One
Additional Building Shed(s)
New Construction No
Construction Status Turnkey
Schools
School District Paso Robles Joint Unified
Others
HOA Name Heritage Ranch
Senior Community No
Tax ID 012284068
Security Features Carbon Monoxide Detector(s),Fire Detection System,Gated with Attendant,Smoke Detector(s)
Acceptable Financing Cash, Cash to New Loan, Conventional
Listing Terms Cash, Cash to New Loan, Conventional
Special Listing Condition Standard

GET MORE INFORMATION
Broker | Lic# DRE 02006401






