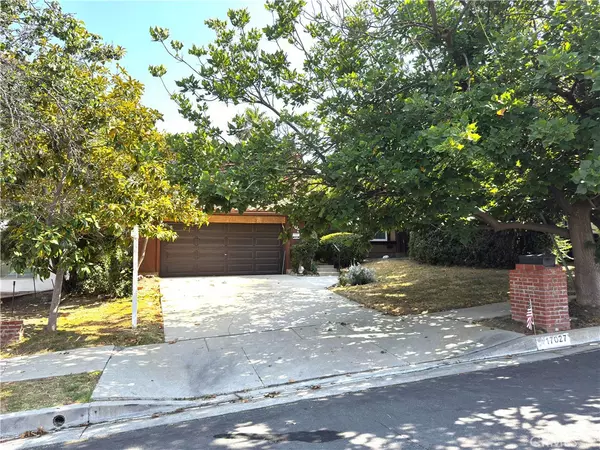4 Beds
3 Baths
2,769 SqFt
4 Beds
3 Baths
2,769 SqFt
Key Details
Property Type Single Family Home
Sub Type Single Family Residence
Listing Status Pending
Purchase Type For Sale
Square Footage 2,769 sqft
Price per Sqft $397
MLS Listing ID SR25159501
Bedrooms 4
Full Baths 2
Three Quarter Bath 1
Construction Status Fixer
HOA Y/N No
Year Built 1980
Lot Size 8,816 Sqft
Property Sub-Type Single Family Residence
Property Description
Here is a list of few improvement the owner did to the property:
2008 Kitchen was redone (with new tile floor)
2010 Two sheds were built into the backyard
2012 New A/C installed
2013 Solar panels were installed on roof
2014 Roof was replaced
2015 An open floor plan was created, combining living room and dining room
2016 A Kohler walk-in bathtub was installed, as well as a whole-house tankless water heater
2017 The rec. room on 4th level was remodeled into a spacious extra bedroom
2018 An excellent home elevator was installed, allowing speedy 12-second personal transporting between level 2 and level 4
2019 New fascia was applied to front of house, and new double-garage door was installed
2020 House was repainted; new LG fridge in kitchen
2021 Entire landscaping was redone (new sod, etc.)
2022 American Vision Windows replaced all windows
2023 New Washer and Dryer (both top of the line) installed in garage
Buyers needs to assume the solar leased system.
This home is located in sought-after Granada Hills, north of Rinaldi, half a block from Bee Canyon Park and award-winning Van Gogh Charter Elementary school, and also close to O'Melveny park.
Location
State CA
County Los Angeles
Area Gh - Granada Hills
Zoning LARS
Interior
Interior Features Breakfast Area, Separate/Formal Dining Room, Elevator, Tile Counters, Track Lighting, Primary Suite, Walk-In Closet(s)
Heating Central
Cooling Central Air
Flooring Carpet, Tile
Fireplaces Type Living Room
Inclusions Refrigerators, Washer & Dryer.
Fireplace Yes
Appliance Dishwasher, Free-Standing Range, Disposal, Gas Range, Refrigerator, Dryer, Washer
Laundry Washer Hookup, In Garage
Exterior
Parking Features Direct Access, Door-Single, Driveway, Garage
Garage Spaces 2.0
Garage Description 2.0
Fence Wood
Pool None
Community Features Curbs, Street Lights, Park
Utilities Available Electricity Connected, Natural Gas Connected, Water Connected
View Y/N Yes
View Mountain(s)
Accessibility None
Porch None
Total Parking Spaces 2
Private Pool No
Building
Lot Description Back Yard, Front Yard, Near Park, Yard
Dwelling Type House
Story 2
Entry Level Multi/Split
Foundation Slab
Sewer Public Sewer
Water Public
Architectural Style Mediterranean
Level or Stories Multi/Split
New Construction No
Construction Status Fixer
Schools
School District Los Angeles Unified
Others
Senior Community No
Tax ID 2602023004
Acceptable Financing Cash
Listing Terms Cash
Special Listing Condition Standard

GET MORE INFORMATION
Broker | Lic# DRE 02006401






