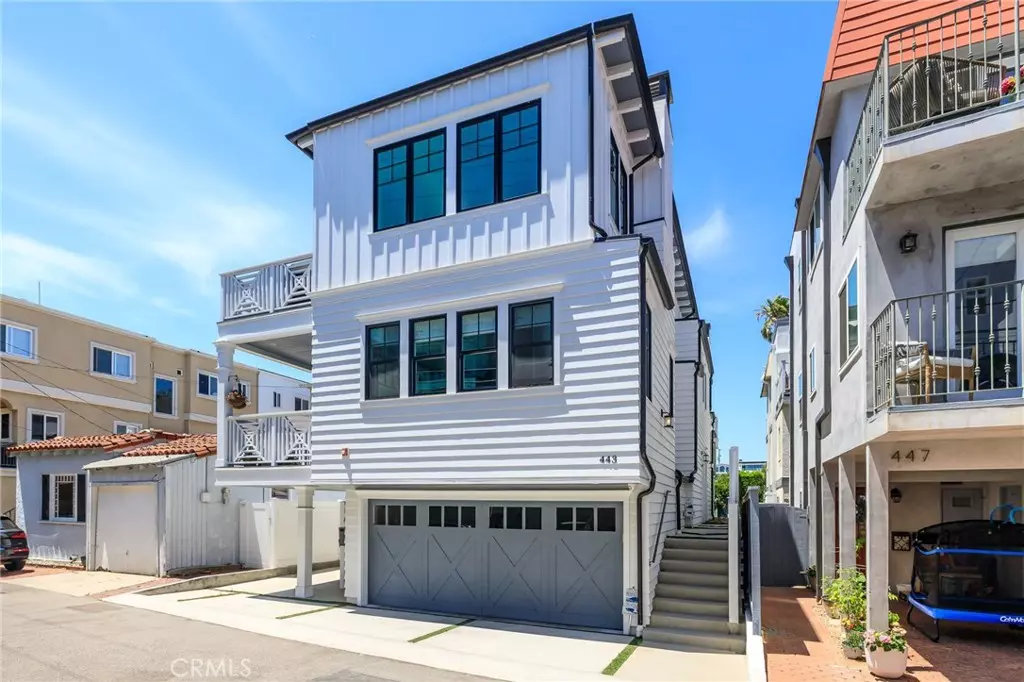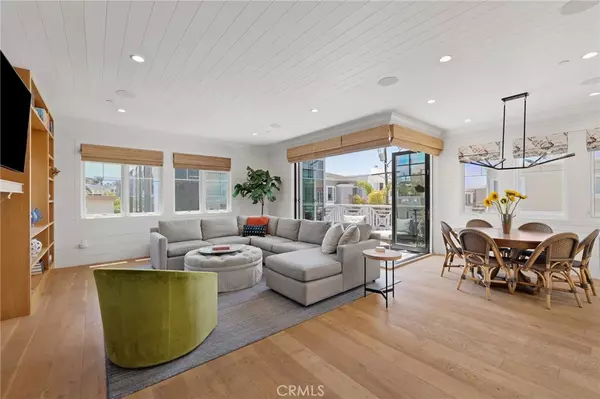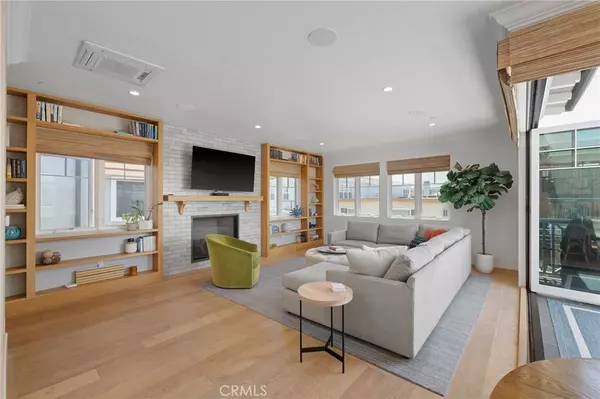3 Beds
4 Baths
2,236 SqFt
3 Beds
4 Baths
2,236 SqFt
OPEN HOUSE
Sun Aug 10, 2:00pm - 4:00pm
Key Details
Property Type Townhouse
Sub Type Townhouse
Listing Status Active
Purchase Type For Sale
Square Footage 2,236 sqft
Price per Sqft $1,699
MLS Listing ID SB25155496
Bedrooms 3
Full Baths 3
Half Baths 1
Condo Fees $2,906
Construction Status Turnkey
HOA Fees $2,906/ann
HOA Y/N Yes
Year Built 2018
Lot Size 3,380 Sqft
Property Sub-Type Townhouse
Property Description
Location
State CA
County Los Angeles
Area 142 - Manhattan Bch Sand
Zoning MNRM
Rooms
Main Level Bedrooms 1
Interior
Interior Features Breakfast Bar, Built-in Features, Balcony, Cathedral Ceiling(s), Elevator, Open Floorplan, Pantry, Recessed Lighting, Primary Suite, Walk-In Pantry, Walk-In Closet(s)
Heating Central
Cooling Central Air
Flooring Carpet, Wood
Fireplaces Type Gas Starter, Living Room
Fireplace Yes
Appliance 6 Burner Stove, Double Oven, Dishwasher, Microwave, Refrigerator, Dryer, Washer
Laundry Inside, Laundry Room
Exterior
Parking Features Attached Carport, Direct Access, Electric Vehicle Charging Station(s), Garage, Side By Side
Garage Spaces 2.0
Garage Description 2.0
Fence Excellent Condition
Pool None
Community Features Street Lights, Suburban, Park
Utilities Available Cable Available, Electricity Connected, Natural Gas Connected, Phone Available, Sewer Connected, Water Connected
Amenities Available Insurance
Waterfront Description Ocean Side Of Highway
View Y/N Yes
View Neighborhood
Total Parking Spaces 2
Private Pool No
Building
Lot Description Near Park, Street Level
Dwelling Type House
Story 3
Entry Level Three Or More
Sewer Public Sewer
Water Public
Architectural Style Cape Cod
Level or Stories Three Or More
New Construction No
Construction Status Turnkey
Schools
School District Manhattan Unified
Others
HOA Name Grand Vista Homeowners Association
Senior Community No
Tax ID 4177009077
Security Features Carbon Monoxide Detector(s),Smoke Detector(s)
Acceptable Financing Conventional
Listing Terms Conventional
Special Listing Condition Standard
Virtual Tour https://vimeo.com/1101688305/376a27568e?share=copy

GET MORE INFORMATION
Broker | Lic# DRE 02006401






