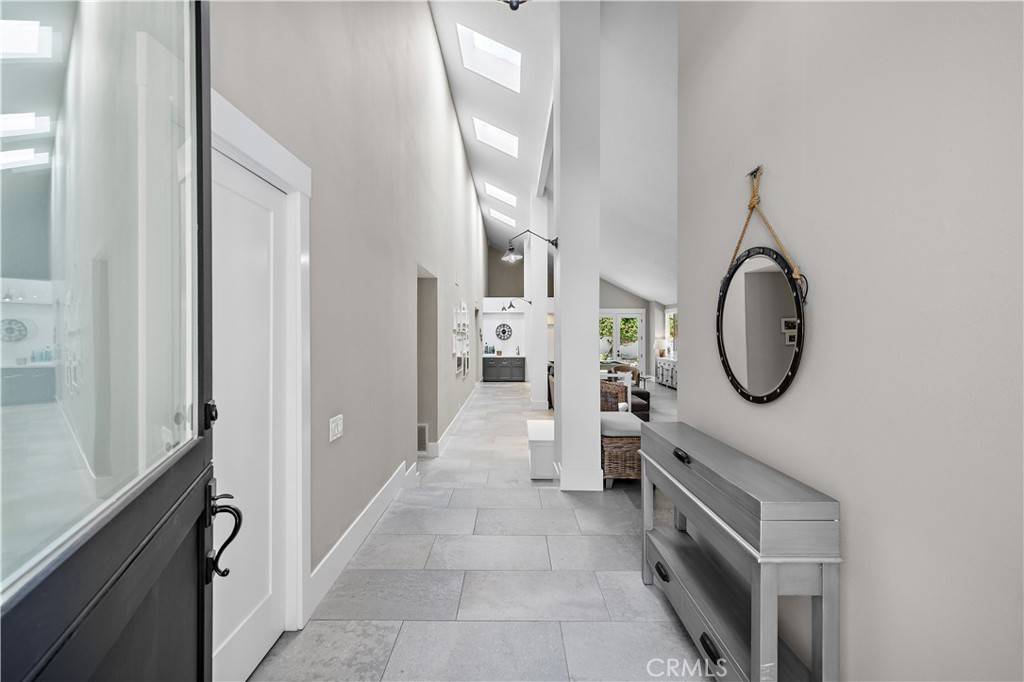4 Beds
3 Baths
2,909 SqFt
4 Beds
3 Baths
2,909 SqFt
Key Details
Property Type Single Family Home
Sub Type Single Family Residence
Listing Status Active
Purchase Type For Sale
Square Footage 2,909 sqft
Price per Sqft $1,305
Subdivision Westcliff Grove (Wcgr)
MLS Listing ID OC25155566
Bedrooms 4
Full Baths 2
Half Baths 1
Construction Status Updated/Remodeled,Termite Clearance,Turnkey
HOA Y/N No
Year Built 1979
Lot Size 6,425 Sqft
Property Sub-Type Single Family Residence
Property Description
The home also features three additional bedrooms, powder room w/Carrera marble countertops & guest bathroom w/ double sinks, quartz countertops & custom lighting. A convenient walk-in laundry room, complete with a sink area. Throughout, you'll find gorgeous hardwood oak flooring, upgraded Italian tiles, and all-new windows and doors, adding an extra layer of sophistication and modern convenience. Located in the highly desirable Dover Shores neighborhood of Newport Beach, this home is perfectly situated with easy access to the Castaways Trail and walking distance from the Back Bay, pristine beaches, Fashion Island, 17th st shopping /restaurants, top-rated schools, and world-class golf courses.
Location
State CA
County Orange
Area N7 - West Bay - Santa Ana Heights
Rooms
Main Level Bedrooms 4
Interior
Interior Features Beamed Ceilings, Breakfast Bar, Built-in Features, Breakfast Area, Cathedral Ceiling(s), Separate/Formal Dining Room, Eat-in Kitchen, High Ceilings, Living Room Deck Attached, Open Floorplan, Quartz Counters, Bar, All Bedrooms Down, Bedroom on Main Level, Main Level Primary, Primary Suite, Walk-In Closet(s)
Heating Forced Air
Cooling None
Flooring Tile, Wood
Fireplaces Type Family Room
Fireplace Yes
Appliance 6 Burner Stove, Built-In Range, Dishwasher, Gas Cooktop, Gas Oven, Gas Water Heater, Refrigerator, Vented Exhaust Fan, Dryer, Washer
Laundry Inside, Laundry Room
Exterior
Parking Features Direct Access, Driveway, Garage
Garage Spaces 2.0
Garage Description 2.0
Fence Excellent Condition
Pool Heated, In Ground, Private, Tile, Waterfall
Community Features Biking, Curbs, Storm Drain(s), Street Lights, Sidewalks
View Y/N No
View None
Roof Type Composition,Fire Proof,Shingle
Porch Concrete, Deck, Enclosed, Front Porch, Patio
Total Parking Spaces 2
Private Pool Yes
Building
Lot Description Back Yard, Corner Lot, Cul-De-Sac, Front Yard, Sprinklers In Rear, Sprinklers In Front, Lawn, Landscaped, Level, Sprinkler System
Dwelling Type House
Story 1
Entry Level One
Foundation Concrete Perimeter
Sewer Public Sewer
Water Public
Architectural Style Cape Cod
Level or Stories One
New Construction No
Construction Status Updated/Remodeled,Termite Clearance,Turnkey
Schools
School District Newport Mesa Unified
Others
Senior Community No
Tax ID 42512210
Acceptable Financing Cash to New Loan
Listing Terms Cash to New Loan
Special Listing Condition Standard
Virtual Tour https://my.matterport.com/show/?m=aL6KhnNLZKx&ts=2

GET MORE INFORMATION
Broker | Lic# DRE 02006401






