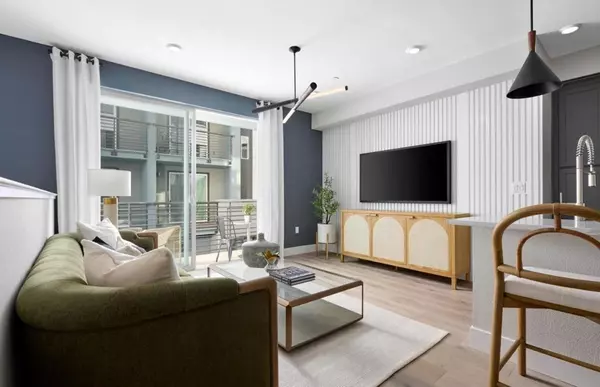REQUEST A TOUR If you would like to see this home without being there in person, select the "Virtual Tour" option and your agent will contact you to discuss available opportunities.
In-PersonVirtual Tour
$ 1,380,228
Est. payment | /mo
3 Beds
2 Baths
1,536 SqFt
$ 1,380,228
Est. payment | /mo
3 Beds
2 Baths
1,536 SqFt
Key Details
Property Type Townhouse
Sub Type Townhouse
Listing Status Pending
Purchase Type For Sale
Square Footage 1,536 sqft
Price per Sqft $898
MLS Listing ID ML82001083
Bedrooms 3
Full Baths 2
Condo Fees $270
HOA Fees $270/mo
HOA Y/N Yes
Year Built 2025
Lot Size 679 Sqft
Property Sub-Type Townhouse
Property Description
Plan 2 is a beautiful 3-bedroom home designed for modern living. The open-concept layout features a spacious great room, perfect for entertaining, and a chef-inspired kitchen with island, modern appliances, and ample storage. Photos are of model home not of actual home.
Location
State CA
County Santa Clara
Area 699 - Not Defined
Zoning APD
Interior
Heating Heat Pump
Flooring Carpet, Tile
Fireplace No
Exterior
Garage Spaces 2.0
Garage Description 2.0
Amenities Available Management
View Y/N No
Roof Type Composition
Total Parking Spaces 2
Building
Story 1
Foundation Slab
Sewer Public Sewer
New Construction No
Schools
School District Other
Others
HOA Name Avenue at Central Community Association
Tax ID 30355097

Listed by Michele Tancredi Michelle Tancredi, Broker
GET MORE INFORMATION
Carlos Echegaray
Broker | Lic# DRE 02006401






